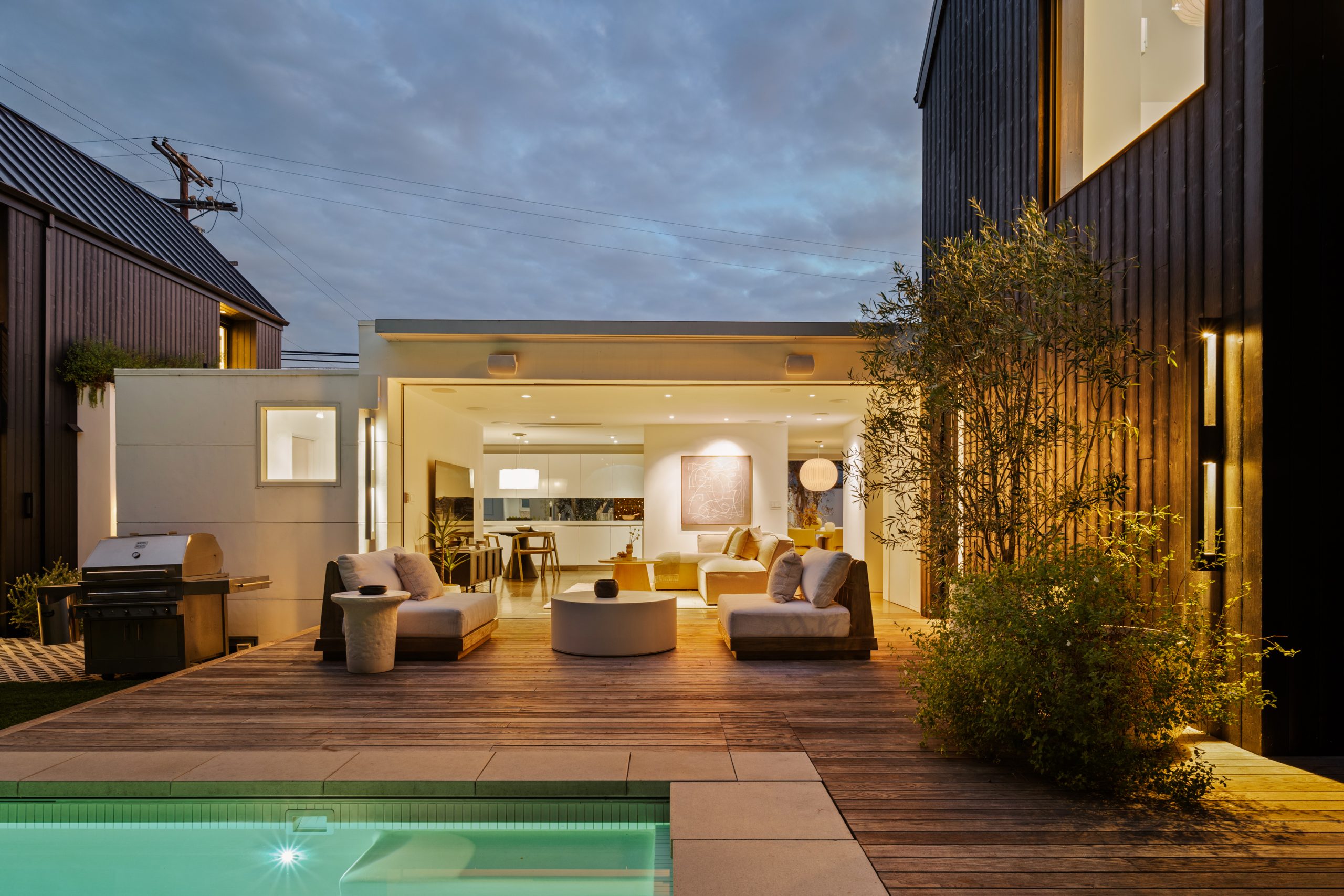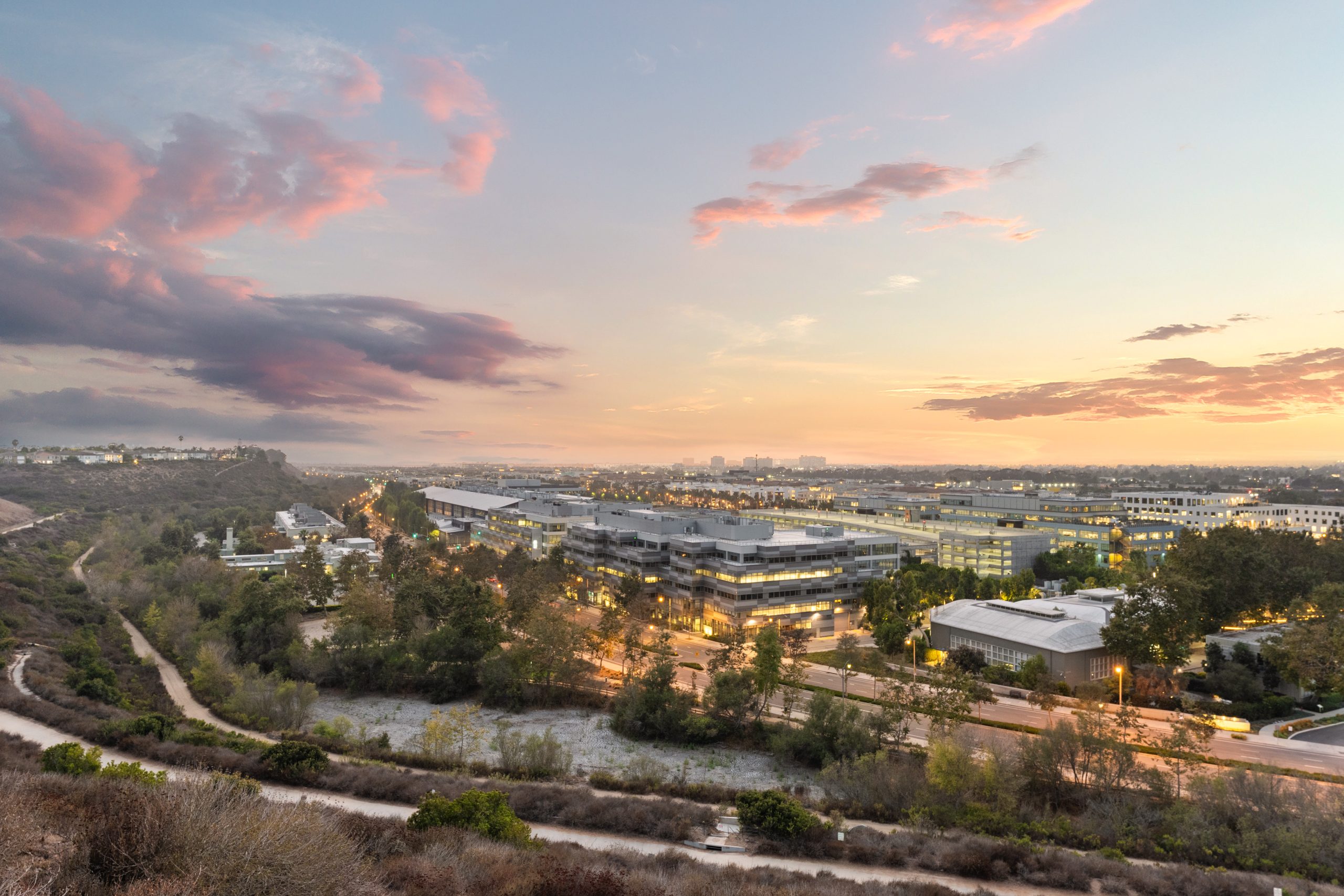Main Content

Over the past century, the American floor plan has gone through dramatic shifts—especially in cities like Los Angeles, where architecture mirrors lifestyle. From the walled-off rooms of the early 20th century to the completely open-concept living of the 2000s, the way we live—and expect to live—has transformed. But we’re now entering a new phase of design thinking: the era of the “zoned” floor plan.
Here’s a look at how floor plans have evolved, what’s driving these changes, and how today’s buyers are rethinking space to match real life.
Phase 1: The Compartmentalized Floor Plan (Pre-1940s)
What it looked like:
Each room had a clear and separate purpose: a formal dining room, a closed-off kitchen, a living room guests rarely entered, and tiny bedrooms often served by one central bathroom.
Why it made sense at the time:
- Heat efficiency (central fireplaces or radiators)
- Gendered domestic roles (the kitchen was hidden)
- Privacy and formality were prized
Common in: Craftsman bungalows, Spanish Revival homes, Tudors
Why it’s now less favored:
Modern living blurs the lines between work, entertaining, and parenting. Those walls started to feel more like barriers than boundaries.
Phase 2: The Open Floor Plan Revolution (1980s–2010s)
What it looked like:
Walls came down. Kitchens opened to dining rooms. Great rooms replaced formal living areas. Suddenly, everyone wanted flow, light, and an “open-concept” home.
Why it took over:
- Entertaining became casual and kitchen-centered
- Families wanted to be together, even while doing different things
- Natural light and a sense of volume became must-haves
- Square footage was maximized for flexibility
Common in: Ranch-style renovations, new construction, mid-century modern redesigns
The downside:
Total openness often lacks privacy, noise control, and defined function. During COVID lockdowns, many homeowners realized open space wasn’t always functional for work, school, fitness, and quiet time—all happening under one roof.
Phase 3: Zoned Floor Plans (2020–Present)
What it looks like:
The new ideal is “connected separation”—spaces are still open, but there are clear zones for work, wellness, family time, and rest.
Key features:
- Pocket offices or flex rooms instead of spare bedrooms
- Sunken lounges, reading nooks, or semi-closed media rooms
- Built-in bookcases or slatted partitions for soft division
- Primary suites with quiet corridors
- Kitchens with sculleries or hidden prep areas
- Outdoor spaces function as distinct rooms: dining zones, yoga decks, plunge pool areas
Why it works:
People want multifunctional homes that support hybrid work, hosting, downtime, and wellness. Zoned layouts create flow—without the chaos.
Common in: New builds in Playa Vista, Silicon Beach, and Westchester; luxury renovations in Mar Vista and Venice
What Buyers Are Looking For Now
- Open sightlines, but not “one big room”
- Dedicated spaces for work, school, or hobbies
- Indoor-outdoor integration for everyday living
- Privacy for bedrooms, guest areas, and primary suites
- Kitchen zones with islands for gathering + a secondary space for mess (walk-in pantry, prep kitchen)
Final Thoughts: Designing for Real Life
Floor plan evolution isn’t just about design trends—it’s about how people live. In LA, where lifestyle is king, modern buyers want homes that adapt to them, not the other way around. Zoned layouts offer the best of both worlds: openness with intention, space with structure.
Thinking about buying or renovating? The Stephanie Younger Group can help you identify homes with the right layout—or the potential to create one. Whether you're dreaming of an airy entertainer’s flow or a more structured family layout, we know how to spot the plans that will live beautifully for years to come.

















