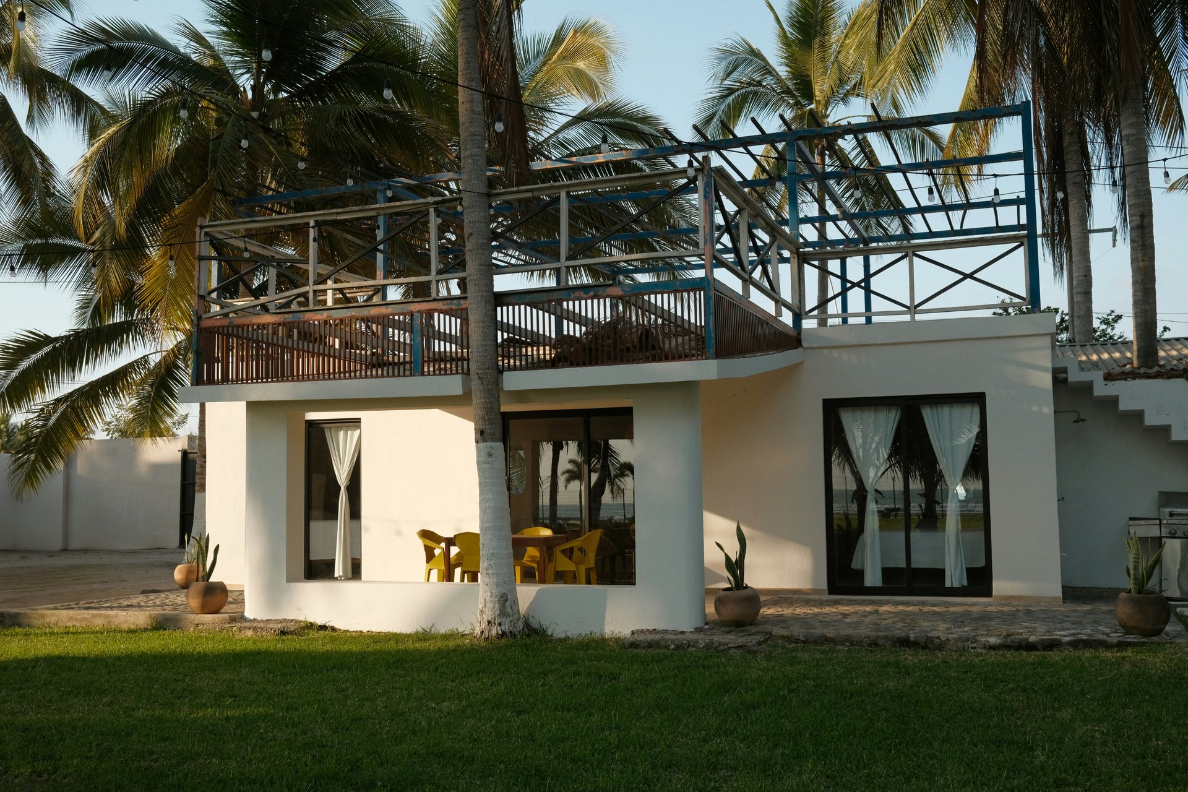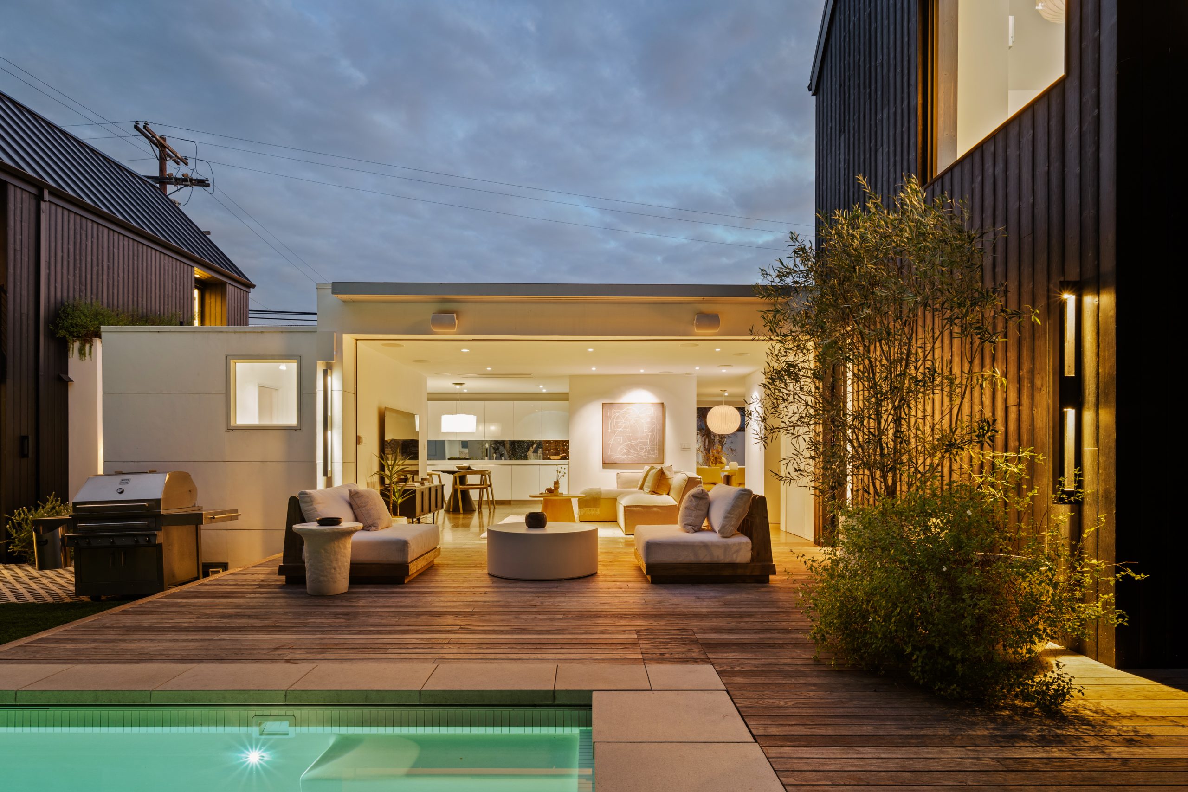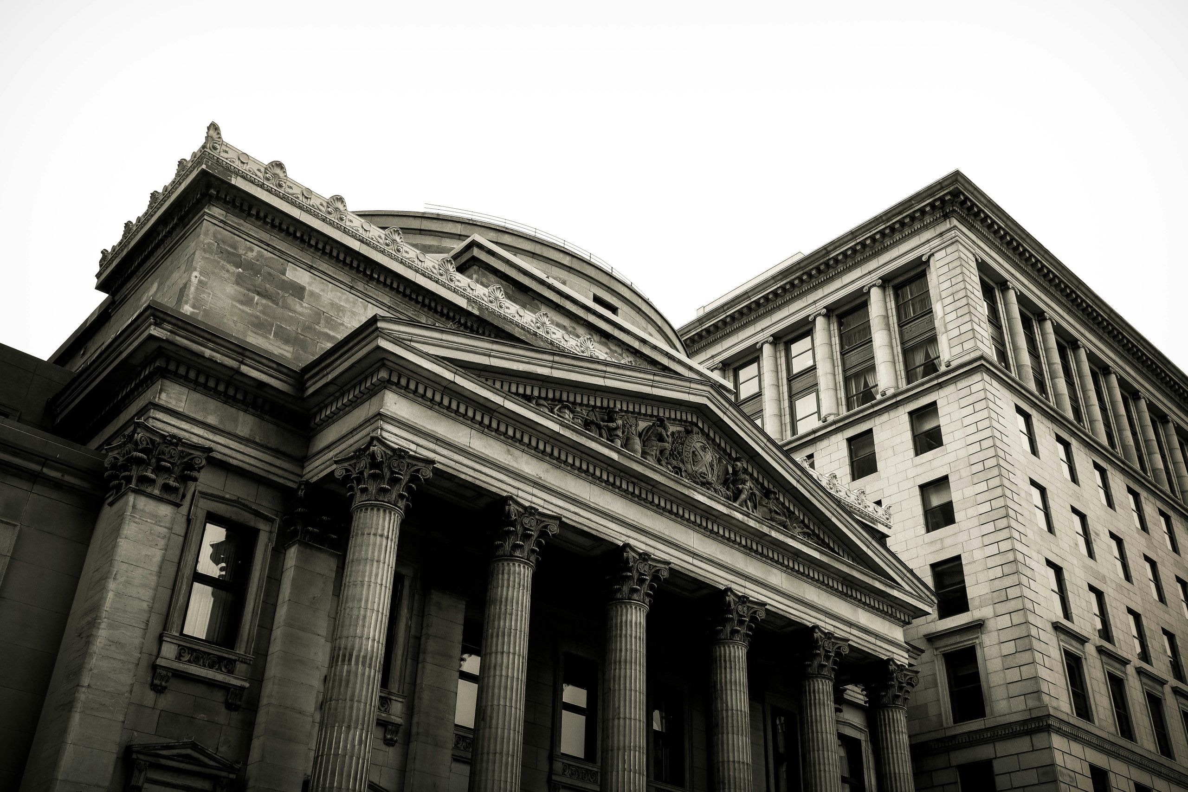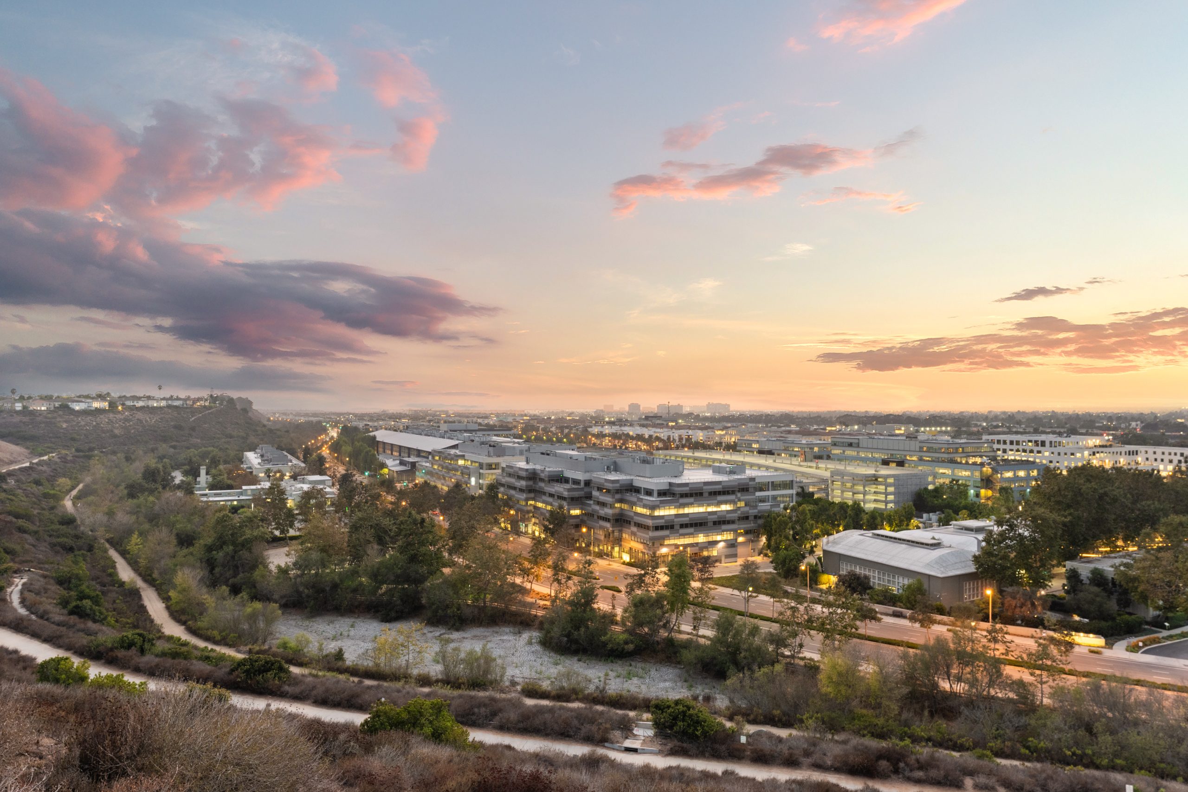Main Content

Los Angeles real estate can seem like a mash-up of styles: mid-century moderns next to Spanish revivals, beach bungalows up the road from glassy new builds. But each home tells a story—about its era, its purpose, and even its place in the city’s evolving lifestyle.
Understanding LA’s most common architectural styles gives buyers more than just an eye for aesthetics—it helps explain everything from floorplans and lot orientation to why you rarely see basements or why the backyard wasn’t always the priority.
Here are the top 10 styles every LA homebuyer should know—and what they reveal about how the city was built.
-
Spanish Revival (1920s–1930s)
Key features:
Stucco walls, red tile roofs, arched windows, interior courtyardsWhy it matters:
These homes reflect Southern California’s romanticized Spanish Colonial past, influenced by the Panama-California Exposition.Floorplan impact:
Rooms are often compartmentalized, with small kitchens and separate formal spaces.Backyard bias:
Curb appeal and front façades took precedence over outdoor living. -
Craftsman (1900s–1920s)
Key features:
Exposed wood beams, built-in furniture, large porchesWhy it matters:
LA’s early boom coincided with the Arts & Crafts movement, favoring function, craftsmanship, and modest scale.Floorplan impact:
Central fireplaces, smaller bedrooms, and inward-facing layoutsHistorical note:
Bungalows were prized for their affordability and harmony with the landscape—especially in early Westchester and El Segundo tracts. -
Mid-Century Modern (1945–1975)
Key features:
Flat roofs, open floorplans, glass walls, indoor-outdoor flowWhy it matters:
LA was ground zero for MCM innovation (hello, Case Study Houses). Architects like Richard Neutra and John Lautner helped reimagine living for a new generation.Floorplan impact:
Open concept, post-and-beam construction, walls of windows—designed to maximize the mild climateHill home insight:
Many hillside homes were built flat with carports and walls of glass facing views, not yards. -
Ranch Style (1950s–1970s)
Key features:
Single-story sprawl, attached garages, low-pitched roofsWhy it matters:
Postwar growth led to suburban development focused on easy indoor-outdoor living and family comfort.Floorplan impact:
Long, narrow layouts with multiple access points to the yardNo basement?
LA’s soil and seismic activity made slabs more practical than basements—still true today. -
Victorian (1880s–1910s)
Key features:
Ornate trim, steep gables, turretsWhy it matters:
LA's earliest affluent neighborhoods (like Angelino Heights) feature these intricate homes, designed to impressFloorplan impact:
Narrow halls, formal parlors, many stairs—not ideal for modern living but full of characterModern tip:
Often renovated to improve flow while preserving curbside drama. -
Tudor Revival (1920s–1940s)
Key features:
Steeply pitched roofs, decorative timbering, arched doorwaysWhy it matters:
These romanticized European designs were popular in West LA’s pre-war developmentsFloorplan impact:
Similar to Spanish homes—compartmentalized with smaller kitchensHidden strength:
These homes tend to have solid bones and a timeless presence. -
Cape Cod & Coastal Cottage (1930s–1950s)
Key features:
Shingle siding, dormer windows, cozy interiorsWhy it matters:
LA’s beach towns like Playa del Rey and Marina del Rey were once full of weekend cottages and working-class homes.Floorplan impact:
Small footprints, efficient use of space, often expanded over timeWhy they’re small:
Originally seasonal or modest homes on tight lots—now multimillion-dollar beach gems. -
Contemporary / New Construction (1990s–Present)
Key features:
Boxy shapes, minimalist design, rooftop decksWhy it matters:
Urban infill and luxury demand brought a wave of glass, steel, and “rebuilds” in places like Venice, Mar Vista, and Playa VistaFloorplan impact:
Open kitchens, large primary suites, multiple ensuite bedroomsSmart detail:
Many add rooftop or elevated outdoor spaces to maximize small lots. -
Minimal Traditional (1935–1950)
Key features:
Simplified architecture, shallow eaves, modest ornamentationWhy it matters:
The Great Depression and WWII slowed architectural flourishes—resulting in simple homes built quicklyFloorplan impact:
Compact layouts, few hallways, attached garagesCommon in:
Original Westchester neighborhoods like Kentwood and Loyola Village. -
Box & Duplex / Urban Infill (Various Eras)
Key features:
Flat facades, stacked living, multi-unit designWhy it matters:
Density pressures and rental demand led to practical, rectangular builds often seen in Venice, MDR, and east Playa VistaFloorplan impact:
Maximize living area on narrow lots—often vertical with little yardTip for buyers:
Know your zoning; these may offer ADU or redevelopment potential.
Final Thoughts: How Architecture Shapes the LA Lifestyle
Los Angeles doesn’t build homes with basements because of earthquakes and soil stability. Many older homes prioritized curb appeal and front porches because neighborhoods were social and car-centric living hadn’t taken over yet.
Hillside homes are flat because that’s the safest and easiest way to build on a slope. And beach homes are often tiny because they were never intended to be full-time residences—just weekend escapes.
But today, these limitations have become part of LA’s charm. And if you understand the why, you’ll be a smarter, more strategic buyer or renovator.
Want to learn more about the styles and floorplans in the neighborhoods you’re targeting? Let the Stephanie Younger Group guide you with hyper-local expertise and architectural insight that goes beyond the listing photos.

















